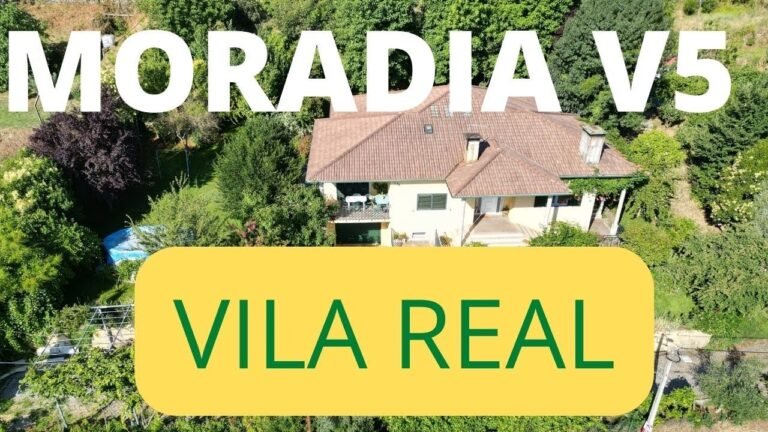
Moradia em Parada de Cunhos, Vila Real a 3min do centro da cidade.
Terreno com 5000 m2 , moradia de 3 andares com área bruta de construção de 600m2 e de implantação do edifício de 300m2.
No Rés-do-chão – 4 quartos ( 2 Suites com closet separado e casa de banho privativa e 2 quartos com armários embutidos).
Uma sala de estar com lareira, sala de jantar com área de bar, escritório, cozinha totalmente equipada e mobilada com lareira aberta. Adicionalmente às 2 lareiras, tem dois tipos de aquecimento central: gasóleo e pellets.
As caixilharias são em PVC com corte térmico e janelas de vidro duplo.
Dispõe de 2 varandas com vistas panorâmicas para a cidade e um terraço nas traseiras.
Sótão com 2 salas principais com potencial para 2 quartos adicionais, casa de banho e espaços de grandes de arrumação.
No piso térreo garagem com espaço para até 4 carros , lavandaria, adega, despensa, sala de ferramentas/oficina e divisão com instalação preparada para casa de banho extra.
Jardim com relvado de rega automática, piscina de estrutura e parque infantil. O restante terreno está destinado ao pomar e horta, com um furo artesiano para rega, tanque de armazenamento de água, e dois anexos para arrumação de alfaias agrícolas.
ENG
House in Parada de Cunhos, Vila Real 3 from the city center.
Land with 5000 m2, 3-storey house with a gross building area of 600m2 and implantation of the building of 300m2.
On the ground floor – 4 bedrooms (2 suites with separate closet and private bathroom and 2 bedrooms with built-in wardrobes).
A living room with fireplace, dining room with bar area, study, fully equipped and furnished kitchen with open fireplace. In addition to the 2 fireplaces, it has two types of central heating: diesel and pellets.
The window frames are in PVC with thermal break and double-glazed windows.
It has 2 balconies with panoramic city views and a terrace at the back.
Attic with 2 main rooms with potential for 2 additional bedrooms, bathroom and large storage spaces.
On the ground floor there is a garage with space for up to 4 cars, laundry, cellar, pantry, tool room/workshop and division with ready installation for an extra bathroom.
Garden with automatic irrigation lawn, structured swimming pool and playground. The remaining land is destined for the orchard and vegetable garden, with an artesian hole for irrigation, water storage tank, and two annexes for storage of agricultural implements.
*At IAD we share business with any real estate consultant or agency. We promote properties in more than 250 national and international real estate portals
If you are a professional in the sector and have a qualified buyer client, contact me and schedule your visit.
Outros videos com interesse :
Douro | douro Valley | Vinha Alijó – Castedo | Wine Farm Douro | Douro World Heritage Site
Moradia com Piscina – Sabrosa – Villa
Mirandela Hotel Freixedinha
Apartamento T5 – Vila Real – 215 m2
Apartamento T4 – Anadia – 150 m2
Share this video
Inscreva-se ! Subscribe
E-mail : hugo.batista@iadportugal.pt
#dourovalley #dourorealestate #dourowinefarm
source