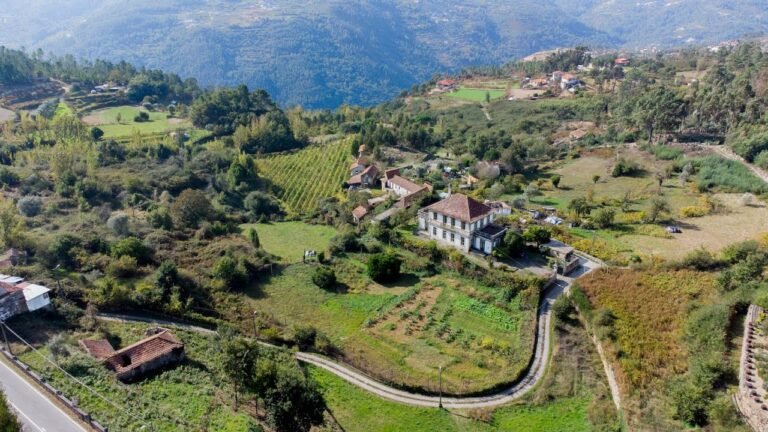
Hotel / Residential estate – development opportunity.
Valdonedo´s house was built by a French architect in 1914, as a family residence for a prosperous landowner. Over the years, the region has developed into a very sought after location due to its beautiful landscape and proximity to Porto, only 60km / 37miles away.
The property includes the main building as well as various auxiliary buildings totalling 832m2 of construction. It offers just over 2 hectares of land and according to the municipal land ordinance, new buildings could be added to the property, creating a gated residential space with houses and apartments. It could equally be converted into a large country hotel, country club or golf course.
The main house offers 480m2 of area, with 8 bedrooms, 2 living rooms, 3 bathrooms, kitchen, pantry, mezzanine and 2 large terraces. This building could easily be transformed into apartments.
There is a large building to the back, which used to house the workers, which can be transformed into terrace houses.
The property has its own drinking water with three springs and respective irrigation tanks. Other features include a bread oven, mills and cellars, old stables, garage and warehouses, caretakers’ houses, distillery room, chicken coops, pigsties and kennels, etc.
Summary:
832m2 of construction
22420m2 of land
Possibility of further development
60km/37m from Porto
Gated residential or Country Hotel project
AMI: 11220 IAD Portugal
source