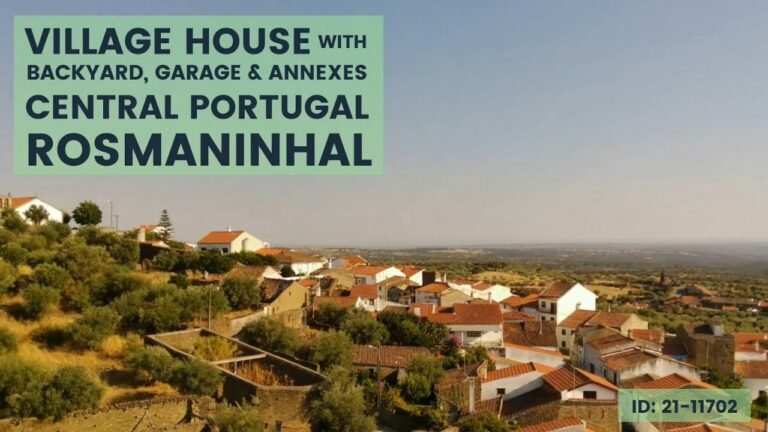
ID: 21-11702
Portuguese typical village house in Rosmaninhal, municipality of Idanha-a-Nova, central Portugal, about 43 km from Castelo Branco and 49 km from Termas de Monfortinho, the border with Spain.
The house has two entrances through different streets, one of which leads to the backyard.
Rosmaninhal enjoyed a certain importance until the 19th century, mainly for holding a strategic position in relation to the border with Spain. It was the county seat until 1840.
The village of Rosmaninhal has the particularity of being divided into two parts:
– one, the old part of the village, with 16th century remains, the Town Hall, the square of the guardhouse, and the Mother Church, next to which there was once a fortress, rebuilt by order of D. João IV, during the War of Restoration.
– the other part, the suburbs, with more recent townhouses and public buildings.
The village of Rosmaninhal, at a distance of 6 kilometers from the Tagus River, is part of the Tejo Internacional Natural Park area, where the river borders Portugal and Spain, declared by UNESCO since 2016 as a transboundary biosphere reserve. It is an important nesting area for birds, where you can observe the Bonelli’s eagle, golden eagle, common vulture and Egyptian vulture. It is also home for populations of black storks, a rare species in Portugal. The park’s mammals include the European otter, the wildcat and the red deer.
The house is distributed over two floors, an attic and a basement for storage.
The 350 m² backyard is suitable as a garden and to be used as a small orchard.
On the land, fully walled and with excellent privacy, there is water from a well, olive trees, orange trees, and other fruit trees, an attachment in shale stone with a wide gate, adaptated not only as storage for gardening utensils but also as a garage, and two annexes for animals.
With entrance from the outside, there is a traditional smokehouse, which in turn gives access to the attic, in which a recently renovated roof is visible.
The house, with a floor area of 144 m², is distributed over 2 floors, as follows:
-On the top floor there is a separate kitchen, a dining room, two bedrooms and a living room.
-on the ground floor, 2 living rooms with 2 interior bedrooms and a bathroom with a bathtub.
Features:
Bathroom Facilities: Bathtub
Water and Energy: Bottled Gas, Electricity, Piped water, Public Water Supply, Sanitation, Sewers, Well
Climatization and Insulation: Blinds, Ceramic Floor
Security and Accessibility: Walled
Extras / Other Features: Attachments for Animals, Backyard, Basement, Garage, Garden, Patio, Poultry House, Storage, Storage Room
Environment: ATM Machine, Coffeehouses, Day Care Centre, Green Areas, Grocery, Mini Market, Primary School, Public Transportations, Restaurants, Terraced Cafés, Local Trade
VIEW THIS AND OTHER PROPERTIES ON OUR WEBSITE:
SUBSCRIBE OUR CHANNEL:
FOLLOW US ON FACEBOOK:
MORE INFORMATION?
Send us a message: imogeral@gmail.com
source