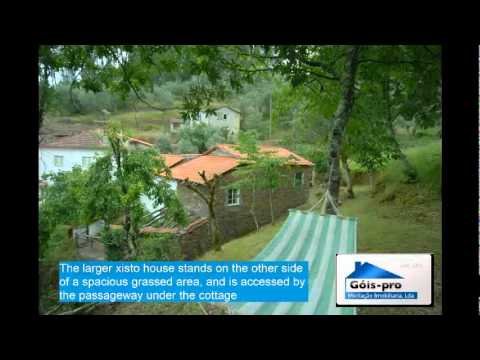
Property in Central Portugal
Price: 81.800€
Property Type: House and cottage with land for B&B/Self-catering
Nearest Town: Góis, Arganil
Location: Vale Boa
House area: 136m2 + 38m2
Land: 650m2
Bedrooms: 2 + 1
Rooms: 8 + 2
Services: Water, electricity, telephone, ADSL, fossas
Description of property:
A partially-restored xisto house and fully restored xisto cottage with woodland, in the delightful village of Vale Boa between Góis and Arganil.
The two properties have been tastefully and sympathetically restored: the smaller cottage to completion and the house still a work in progress. Both properties have new roofs and have been re-rendered, and would be excellent for running a B&B or self-catering business.
Stone steps lead up to the front door of the cottage, which is built over the passageway giving access to the house. The front door opens into the living area, that includes a kitchen with a tiled sink area and granite worktop, and a water heater; a sitting area with ornate wood-burning stove; and a wooden staircase to a large wooden sleeping platform. The cottage has very thick walls, with exposed stone in places, wood floors, and new wooden casement windows. The ceiling is wood, with a roof-light giving plenty of natural light. A wooden staircase leads down to the bedroom/office/utility room on the ground floor, that has a tiled floor and a wood ceiling, with one wall of exposed rock, and a door opening to the passageway. A door opens from the 1st-floor living area into the new and fully-tiled bathroom with shower, on the other side of which is a door opening on to the patio area outside.
The larger xisto house stands on the other side of a spacious grassed area, and is accessed by the passageway under the cottage. This house has been partially renovated and is rendered and painted white at the front, in natural stone at the back, with some new windows and a new roof. Many original features of the house have been maintained, keeping its distinctive character. Living accommodation is on the first floor, and a stone staircase leads up to an open kitchen area with a sink, water heater, and plumbing for a washing-machine. A door leads off this area to a fully-tiled bathroom with shower. A short flight of wooden steps lead up to a heavy antique wooden door that opens into a spacious living room with a wooden floor, exposed wooden beams, a wooden wall cupboard, and original windows with wooden shutters. Next to this room is a smaller living-room/office/bedroom, containing a traditional working woodstove. This room has a new tiled floor, wood ceiling with exposed beams and an antique wood door with opening panel. There is a further bedroom with 2 new casement windows and a new wooden ceiling and wood floor. The house enjoys lovely views over the little village of Vale Boa and the valley beyond. On the ground floor there are 5 store-rooms of various sizes, including a workshop with electricity supply and a large area for wood storage. To one side of the house there is a sheltered barbeque area with views over the village.
Behind the house there is a large area of terraced woodland belonging to the property, with oaks and cork-oak trees. Also growing on the land there are cherry trees, apple trees, olive trees and vines, a large fig tree and a rare old holly tree. There is a communal spring close by that provides all year round water for irrigation.
The property is situated on the edge of the peaceful little village, facing west over the valley. All the amenities of Gois, including the river beaches, are just 10 minutes’ drive away, and in the other direction the supermarkets, transport links, and other facilities of the larger town of Arganil, are 15 minutes’ drive.
source