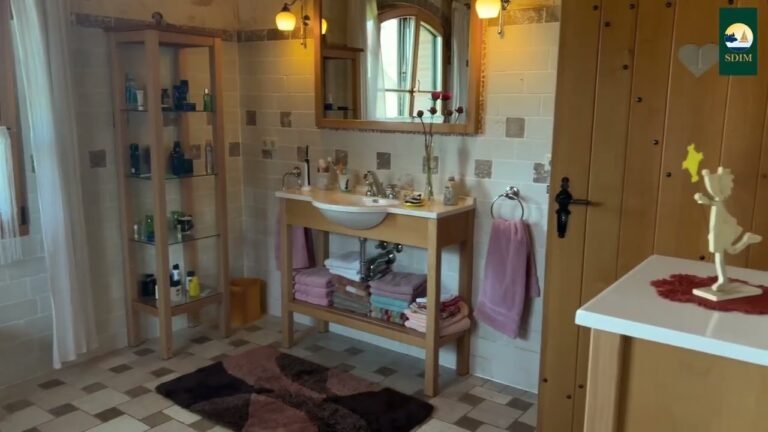
Unique luxury property with pool and 3370 m2 of land.
This unique luxury property is for sale very close to Beeskow (Oder Spree district) and the Schlaubetal nature park. The property consists of two parcels with a total of approx. 3370 m2 of land. If you want to raise your family in the country or just want to enjoy your well-deserved retirement years, you should take a closer look here.
The property was built around 2002 with the highest quality materials and is a real eye-catcher. On two floors you will find spacious rooms with around 360 m2 of living space. Outside there is a pool, a tool shed/workshop, a tea house/party terrace and a very large carport for your mobile home.
The roof was covered with high-quality beaver tails. All windows in the house are double glazed with wooden frames. There is underfloor heating throughout the house, which can be regulated via separate thermostats in the rooms.
The ventilation system, which ensures a pleasant indoor climate, deserves a special mention. With little effort, you can retrofit an air conditioner here, which then air-conditions the house via a system.
A central vacuum cleaner system with 3 connections is located on the ground floor and 3 in the basement. This makes vacuuming easier for you. The system is located in the utility room and can be emptied there.
All doors in the house (4 cm thick) are elaborately made of solid oak by the carpenter.
The open kitchen was kept in a rural style. The open stove from 1910, which comes from an old hotel in Holland and has been completely restored, is particularly eye-catching. The floor is tiled.
The open and bright conservatory invites you to linger. With approx. 60 m2 and large windows you have an optimal view of your pool or garden. The walls are clinkered with natural stone. The high-quality tiles made of natural stone ensure optimal heat transfer from the underfloor heating.
The living room impresses with its open gallery to the roof. From the living room you can access the upper gallery. All stairs and railings were also made of oak by the carpenter. Natural stone was laid on the walls and on the floor. If you want to retrofit a fireplace in the living room, the chimney outlet is already prepared. An enchanting round arch leads you to the conservatory.
The spacious bathroom on the ground floor has been tiled with marble on the walls and floors. The bedroom has a built-in wardrobe. A solid oak staircase leads to the lower living area. In the basement there are:
A party room from which a 10 m long corridor leads to the individual rooms. In this a small bar with water is installed. Again, you will find underfloor heating everywhere. The ceiling height in the basement is 2.40 m. The floors are tiled with natural stone.
The downstairs bathroom was tiled with marble. The ventilation system is also worth mentioning here. A large mirror is embedded in the wall and provides the rest of the flair. The walls have been elaborately hand-decorated with shells from Portugal in the Algarve. Two steps take you to the spacious bathtub.
The utility room/boiler room/second kitchen has just been fitted with a new kitchen. All devices such as dishwasher, oven (steam/cooking), fully automatic coffee/cocoa machine are from the Siemens brand with a guarantee. The stovetop is operated with gas.
source