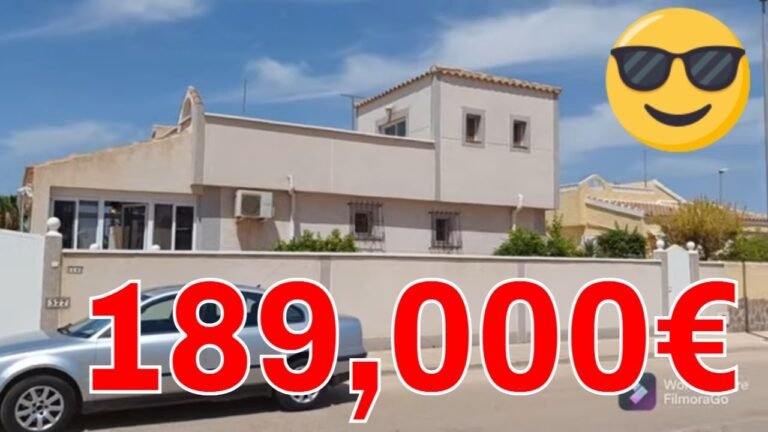
CAA1315 Extended Rosa Style Villa.
A well-presented, extended, detached Rosa Style Villa, 3 bed, 3 bath, large 400m2 plot, gated entrances,
off road parking, glazed terrace, oil central heating, dual A.C, private pool 5×12, self-contained
apartment, under build for storage, solarium. Being sold fully furnished.
Situated on a quiet residential street on A sector Camposol, just a short walk to the amenities this
charming villa is in a fantastic location.
Pedestrian access to the property is via a decorative metal gate leading to a narrow, paved garden, with
established fruit trees and a raised wall for privacy.
Vehicle access is via double ornamental metal gated leading to a paved off-road parking area, to the
right are low-level steps with decorative balustrade and handrail leading to the terrace.
The terrace has been fully glazed to create additional living space, currently being used as a sun room,
with a decorative ceiling fan and light, patio doors at the far end opening onto an outdoor terrace, and
steps leading to the pool area, and a traditional wooden Spanish door, with reja opening directly into the
lounge.
The lounge is fresh and bright with a log burner set in a feature fireplace, ceiling fan with light, two wall
mounted radiators, dual aspect windows with insect screens, blackout blinds and rejas, and a feature
archway opening into the dining area.
The dining area has a wall mounted radiator, dual A.C, window with blackout blind, insect screen and
reja, and a feature serving arch into the kitchen.
A secondary archway from the lounge opens into the kitchen, with a good selection of base and wall
mounted units, with rich honey coloured pine doors, fresh white tiled splashbacks, contrasting grey
granite counter tops, electric ceramic hob, high level oven and microwave, dishwasher, fridge freezer,
and a small window.
A narrow hallway leads from the lounge to two of the bedrooms and the family bathroom. The first
bedroom is to the left, a good-sized double with a decorative ceiling fan and light, built in wardrobe and
overhead storage, and a window with blackout blind, insect screen and reja.
The family bathroom is directly opposite the first bedroom, comprising of a shower cubicle and curtain,
pedestal sink, mirrored bathroom cabinet with lights, W.C, heated towel rail and a small frosted glass
window.
The master bedroom is at the end of the hallway, a large room with a decorative ceiling fan and light, wall
mounted radiator, built in wardrobes with overhead storage, a window with blackout blind, insect screen
and reja, and a door leading to the ensuite.
The ensuite comprises of a walk-in shower with glass screen, W.C, bidet, pedestal sink, mirrored
bathroom cabinet, heated towel rail, and a small frosted glass window.
The patio doors from the terrace lead to an open terrace and marble steps with decorative balustrade
and handrail leading to the pool area, bar and the under build.
The bar is a great addition, quirky and open all hours! With a rustic roof, and a tree incorporated into the
interior decor, a seating area, and a drinks chiller, a fabulous place to spend an evening entertaining.
To the right are tiled steps leading down to the under build, which has been developed for storage but
could be developed further and has endless possibilities.
As you come up the stairs from the under build the pool area is directly in front of you. A large space
fully tiled for easy maintenance, with a very inviting 12×5 pool, raised walls for privacy, an outdoor
shower and BBQ area, a seating area and ample room for loungers.
To the side of the property is under stair storage and the oil tank, the area is fully paved for easy
maintenance, with a tiled staircase with decorative metal handrail leading to the apartment, and the roof
top solarium.
The studio apartment on the roof top solarium is an excellent addition, with all work carried out to a very
high standard. Entrance is via a partially glazed door which opens into an open plan sleeping, and
kitchenette area. With twin beds to the left, a ceiling fan with light, and a window with blackout blind,
insect screen and reja.
The kitchen area directly in front, comprising of base and wall mounted units, a stainless-steel sink,
microwave and kettle and a small window, all the essentials to make your guests comfortable, and a door
leading to the shower room, which comprises of a corner shower cubicle, with sliding Perspex doors,
W.C, pedestal sink, wall mounted bathroom cabinet and a small frosted glass window.
2let2sell2buy.com
info@2let2sell2buy.com
×34 711 002 902